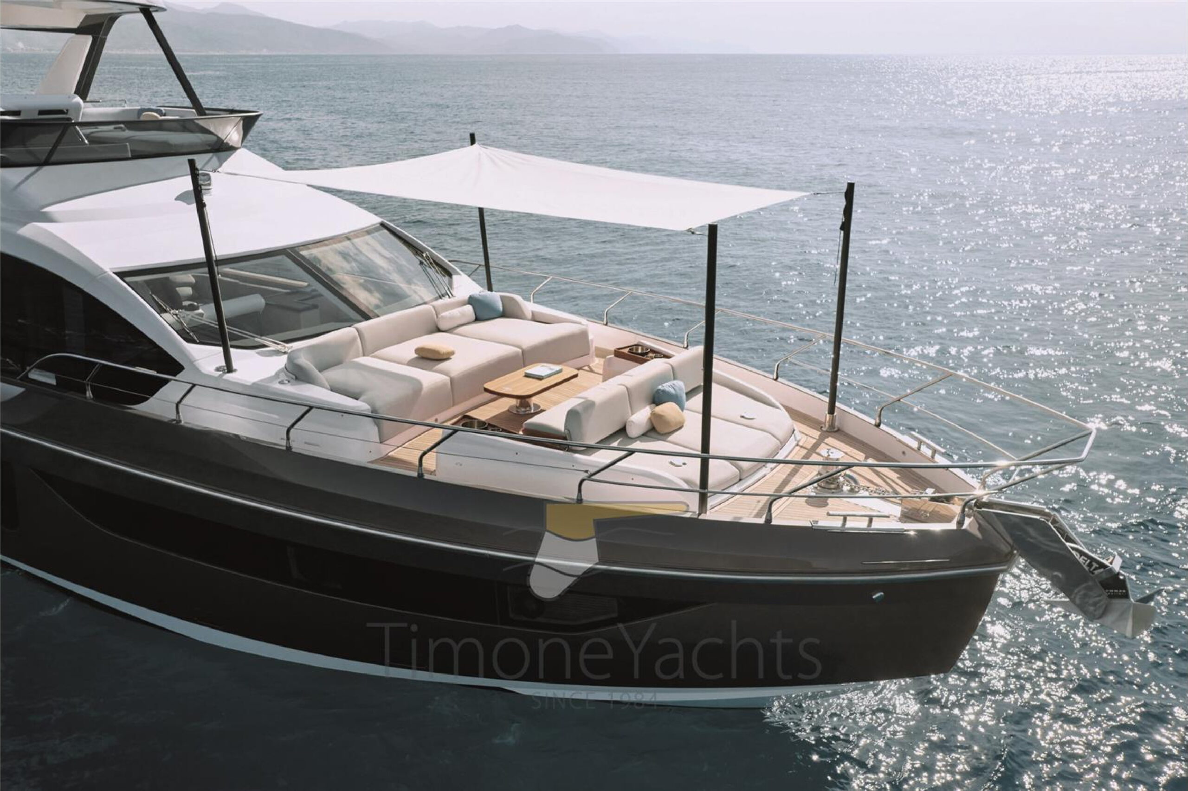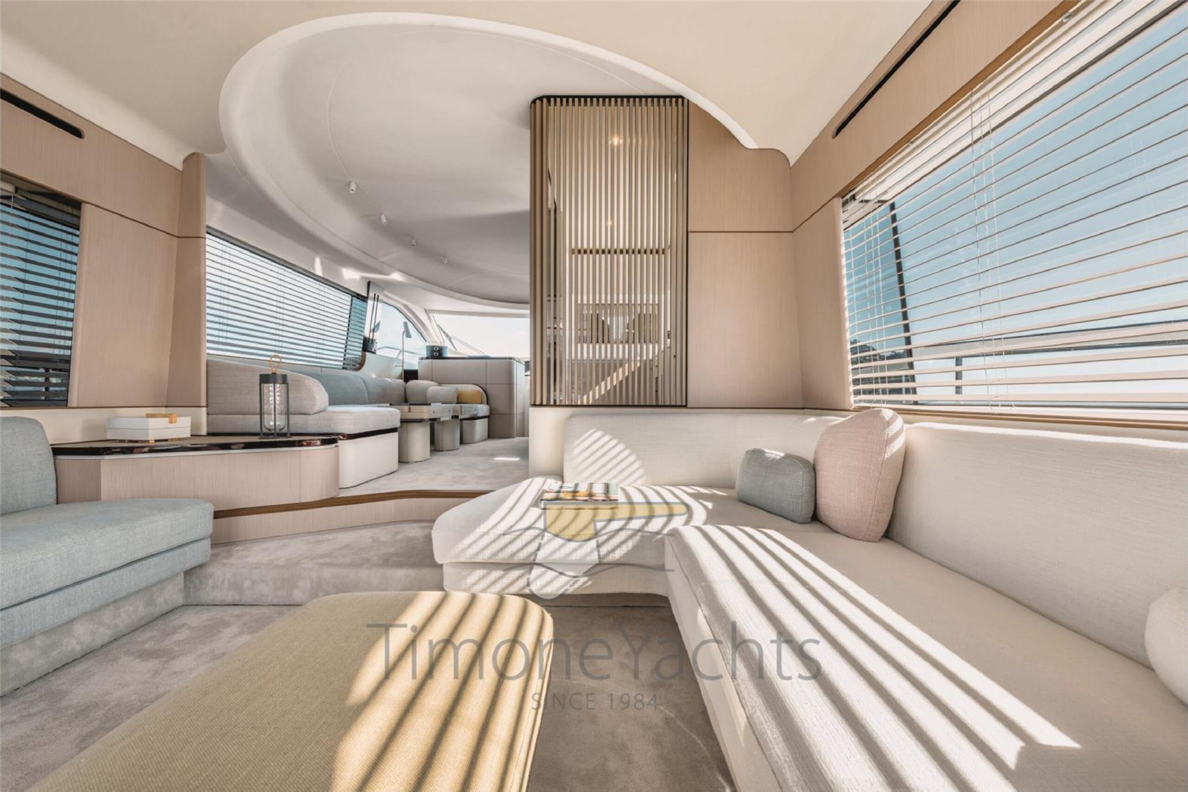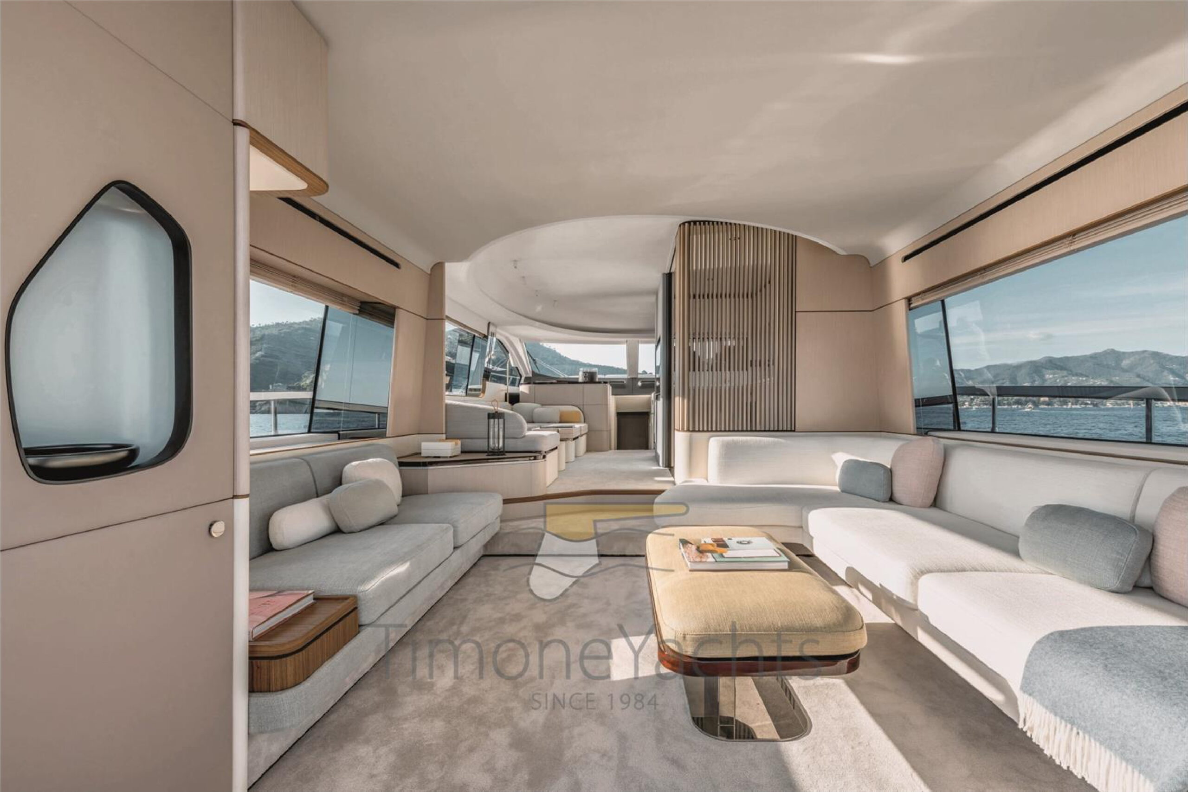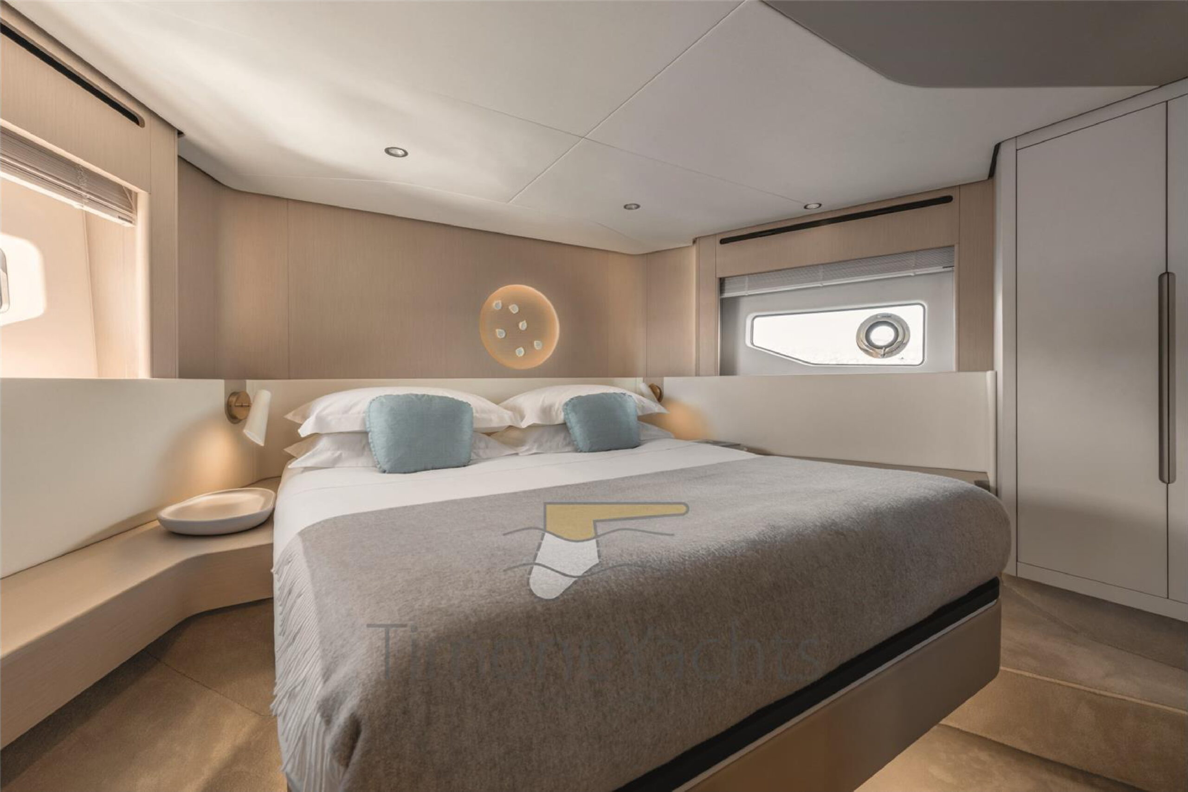A refined lifestyle-tailored statement, the ingenious Fly 68 is all about transforming onboard living spaces into a uniquely personal affair. The three main deck compositions available are conceived to express diverse and particular living preferences through clever design choices, from the proud presence of an upfront galley, suggesting an openly informal attitude, to the privacy-seeking intention of a more secluded kitchen and crew area. It’s time to embrace the true pleasure of possibility with Fly 68. The lines of the Fly 68 are sleek, subtle and sculptural. Her silhouette is shaped via advanced modeling techniques that research and emphasize the elemental continuity of the surfaces, breathing fluid boldness and extreme cleanness into the overall design. This evolved sense of aesthetics is explored and developed by the exterior designer Alberto Mancini, whose inspiration from the realm of car design has contributed to the creation of a new stylistic language for yachts, giving birth to an innovative ideal that enriches and empowers Azimut’s design DNA in a dynamically distinctive way. Transformability and multifunctionality for absolute conviviality, that’s the Fly 68 formula. Adding extra space to lounge in the sun is certainly enticing, and easily achieved by flipping the counter-facing sofas down to
expand the superlative set of sunpads. A curated cockpit hints at the sophisti-chic, curvaceous and clean style of the interiors, underpinned by the aesthetic floating sensation felt from the dining sofa’s residential touch to the organic feel of the bar cabinet with its incorporated teak tray.
The flybridge level is a unique open-air zone, presenting three separate but seamless habitats to be enjoyed with heightened privacy. Sunbathing in proximity of the wheelhouse forward,
lunching or barbecuing with the informal luxe of an American bar, and socializing aft on sunpads or sofas, are all the experiences that the flybridge of the Fly 68 offers at a whole new level.
The interior ambiences, from the architecture to every minute detail, are conceived by the designer Achille Salvagni. The elegant stylistic impression conveyed by the smooth lines of
fluid furniture in light brushed oak blends with natural textiles in neutral nuances and occasional mahogany accents, fully unfolding the harmonious essence of the Fly 68. The contemporary appeal of the Fly 68 is expressed through the possibility to choose among three main deck configurations, each imagined to suit unique onboard living styles and desires. From a more easy-going galley placed at the entrance to the more sensual solution of the semi-hidden “Lanterna” layout, the rest of the space is designed to adapt, ensuring that the midship main deck always hosts a multi-purpose lounging experience
CONFIGURATION N.1
Sheer elegance, natural light and pure privacy. With the living area set at the entrance, this closed-off galley, discreetly posed to face the convertible dining area, is all about discovery. The plexiglass-joined wooden slats concealing it let light filter through the ambience, echoing the aesthetic and function of a lantern. Hence, this warm and sophisticated solution is named Lanterna. The innovative design of Lanterna increases privacy, light and the
perception of space A multi-purpose accent gives the second lounging zone a fabulously functional appeal, fluidly adapting to the everyday life and needs of everyone on board.
The full-height panel with inset tv is as inviting as the coffee tables facing it, which can be transformed to host up to eight guests for cozy dinners.
CONFIGURATION N.2
Modern feel, clean-cut look and convivial mood. Following the interior layout proposed for the Lanterna option, this version of the galley is more relaxed, its doorless physique allowing the sense of conviviality to connect every corner of the main deck as it opens directly onto the convertible dining room.
CONFIGURATION N.3
Contemporary cut, open-space style and informal touch. Suggesting a smooth connection between interior and exterior ambiences, this casual galley is placed at the entrance with
a half-height window that expands the opening. In honest communication with the dedicated dining across, it serves seamlessly, leaving the forward living area enveloped in the soft
charm of tranquil serenity. An authentic and refined feeling of well-being pervades the suite. The soft and edgeless design is elevated by a palette of muted colors and the carpeting’s plush presence. The ensuite bathroom is conceived to openly dialogue with the ambience, expressing a uniquely spa-inspired atmosphere only conceptually separated by the stone-effect flooring that leads the way to its entrance.



